The New and the Old
(‘a bridge of dialogue’)
There are some principles in architectural studies that are basically universal. One of those is that the initial concept is to be adopted by the architect in the early stages of the designing proccess, in order to produce some kind of form (for example a building). Another is the conflict between the old and the new. How is one supposed to deal with the challenge of creating a new form next to an older one? How the architect tackles with the problem of putting two different entities into one unified whole and how are those two converse with each other?
The Cella Bar is an excellent example of both of the above and in my opinion, whether I like the final form or not, a quite successful one. This project could easily be an excersise in a workshop in an architectural school.

The idea was to create a café/restaurant on a volcanic island, in the middle of the North Atlantic utilising an abandoned stone building. A restoration of the old building was in order, obviously, but the space was not enough, so an expansion was inevitable. And thus, the first question to be answered rises. Should the architects create an entirely new space in terms of form and materials, or should they follow the same patterns that the existing building imposes? The truth is found somewhere in the middle. The new form is completely different but the materials used are not exotic or allien to the landscape and surrounding structures. As a consequence they created a “bridge of dialogue” between the two parties, a convergence point if you like.
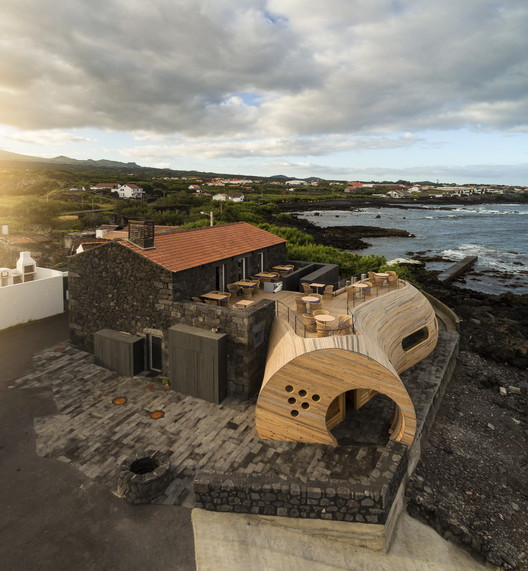
As far as the initial concept is concerned, the creators ( FCC Arquitectura & Paulo Lobo for the interiors) thought to incorporate into their design some basic elements that would allow them to create the final form. These features are, and I quote : “the outline of the island, rocks, whales and wine casks”. The outcome of all the above is an expansion of the restaurant that has the shape of a whale (which in turn follows the outline of the beach) and the materialiry and the structural values of a wine cask. All of this is placed in a chromatic harmony with the volcanic rocks of the island. The later are also used as part of the exterior design.
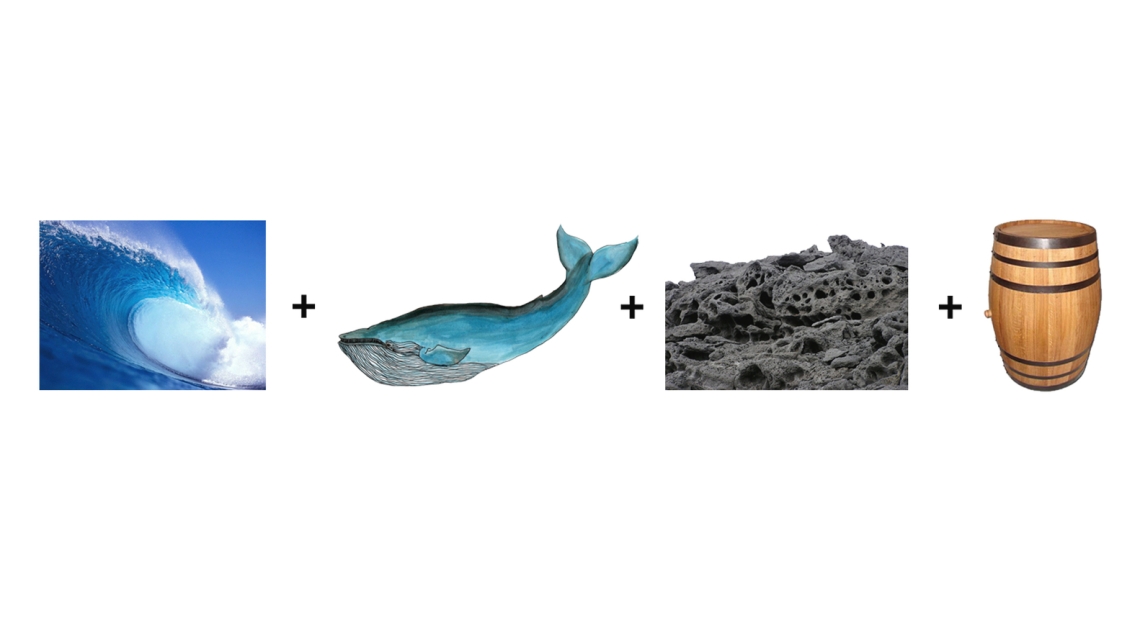
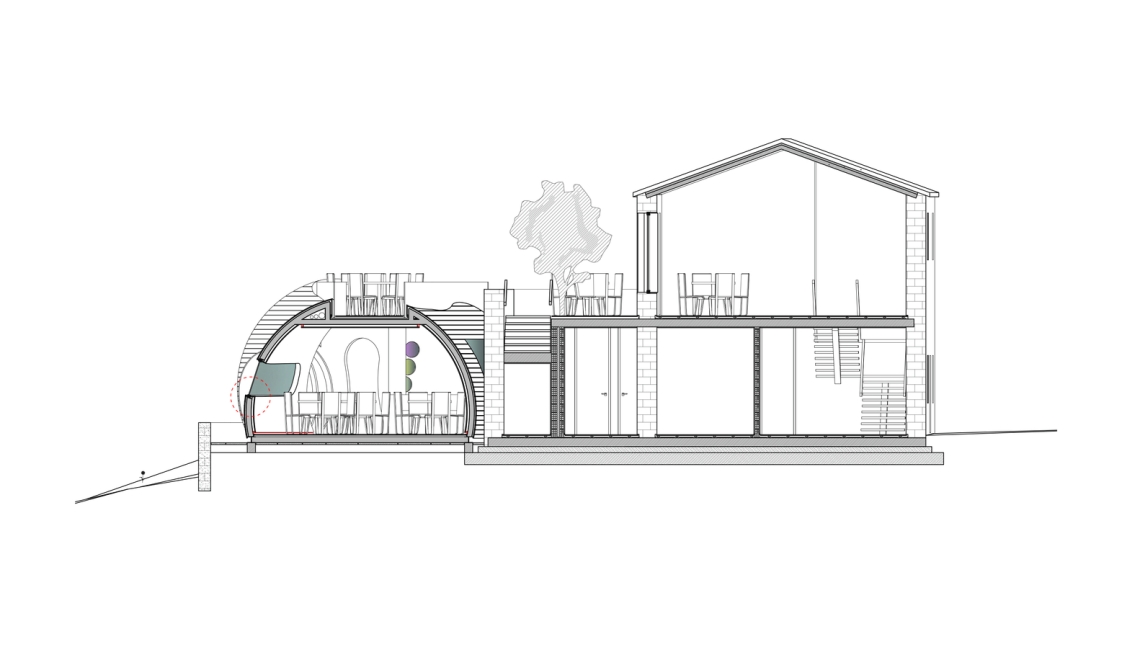
Although I believe that the shape of the whale is portrayed in a quite litteral manner for my taste and is at the same time infused with the “wine cask” part of the idea, I must admit it creates a very interesting ensemble with the old building. The contrast is particularly acute in both the section and the site plan. The organic form of the whale and the plasticity it displays, are in direct conflict with the orthogonal shape of the existing structure. This is the intriguing side of this story though. On the one hand we have a “clean” form with simple lines and on the other hand a dynamic non-canonical form that are functionally unified. The meeting point of those two is the variety of earthly materials, in accordance with the volcanic landscape of the island.
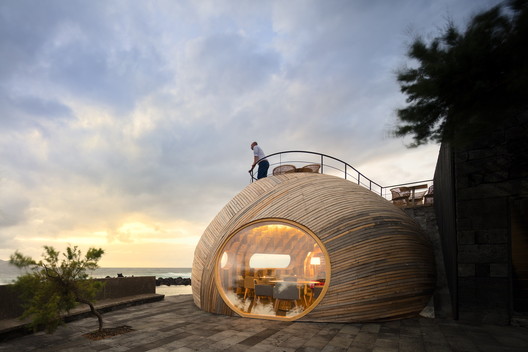
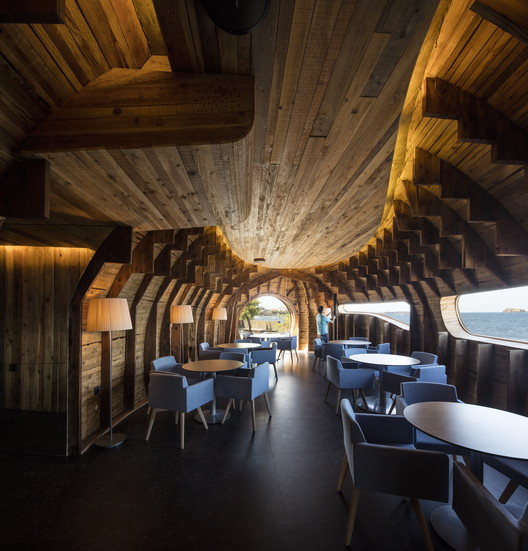

The bottom line is that the result of this project is that both entities co-exist in a dynamic yet healthy relationship without one overshadowing the other and each one manages to keep its unique characteristics. Even if you are not fond of the way this café looks, you cannot deny, that drinking a cup of coffee on its balcony watching the ocean is at least relaxing…not to say priceless.
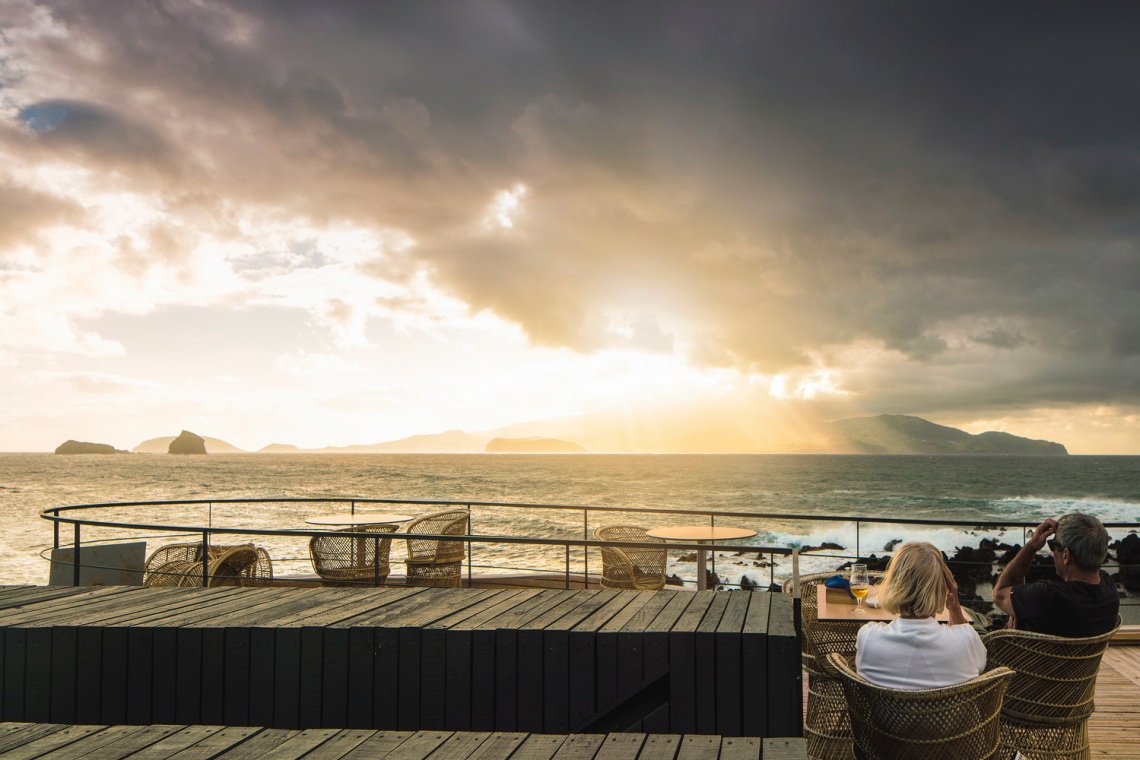
-by Spyr_s Margetis–



This bar looks awesome!